July 2018
TOKYO - Keio Plaza Hotel Tokyo (KPH), one of Japan's most prestigious international hotels located in Shinjuku, Tokyo, will begin renovation of its ten universal design guest rooms (35.5 square meters) on the 30th floor of our Hotel from the middle of July 2018, and add three new luxury type universal design rooms, including two 47.0 square meter and one 67.4 square meter rooms, bringing the total number of universal design rooms to 13 to be reopened in the middle of December 2018. A total of JPY400 million will be spent on the renovation of these 13 universal design rooms and four other general guest rooms, also on the 30th floor, to raise their design and functionality as part of our Hotel's long track record of industry leading efforts to provide easier access to a wide range of customers.
Our current universal design guest rooms were created in 2002 and their increased ease of access and greater functionality have been favorably received by a large number of various guests during the past 16 years. The current round of renovations is part of the Keio Plaza Hotel Tokyo's policy of offering higher levels of satisfaction to customers with varying medical and other special needs who also seek elegant accommodations at our Hotel. Also, the renovations will expand the size of bathrooms and add new furniture with greater functionality, while maintaining the basic functionality concepts of “adjustable” and “adaptable”, which have been favorably received. At the same time, special lighting systems will be created for guests with visual impairments and other special features will be created for guests with hearing impairments.
The three new luxury type universal design rooms will be added, including two 47.0 square meter and one 67.4 square meter rooms, to increase the flexibility of accommodation options for our guests. These three new rooms will have the same functionality as the other standard universal design rooms, with the two 47.0 square meter rooms having the additional feature of separated wash basin and bathroom, and the 67.4 square meter room having separate wash basin, bath and shower, and toilet facilities.
The Keio Plaza Hotel Tokyo has led the hotel industry with its various efforts to provide guests with universal design facilities and services since participating in the 1988 World Congress of Rehabilitation International. In addition to providing universal design facilities including toilets specifically designed to accommodate assistance dogs, our specially trained Hotel staff have provided services catering to the special needs of our special needs guests to make their stays with us more enjoyable and comforting. The renovations to our universal design rooms are designed to provide our guests with comfortable stays at our Hotel and are based upon the opinions and suggestions of our special needs guests and include rapidly evolving technologies and services in the realm of universal design.
<Universal Design and Service Promotion History>
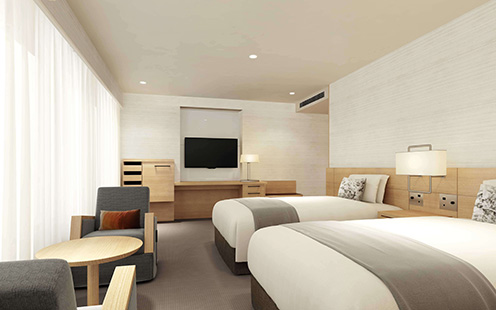
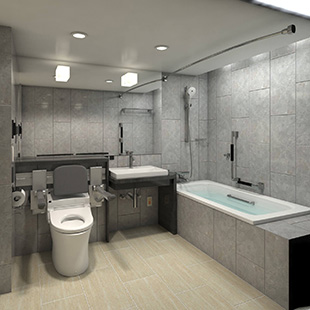
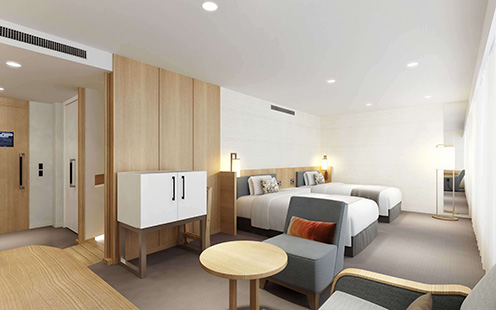
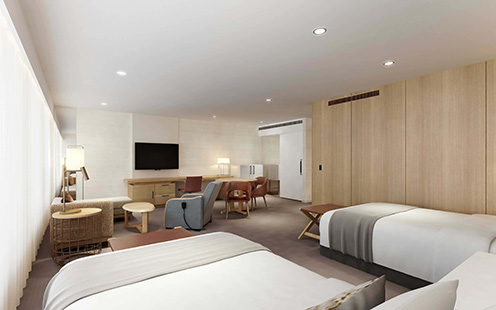
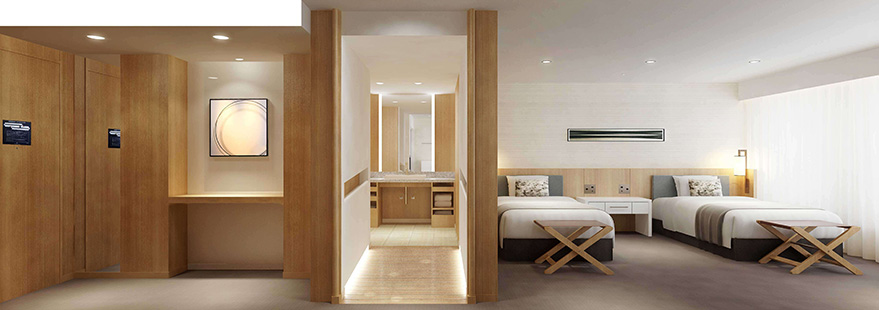
*Actual rooms may differ slightly from the images portrayed above.
Keio Plaza Hotel New Universal Design Rooms
■ Rooms: 10 rooms (35.5㎡), 2 rooms (47.0 ㎡), 1 room (67.4 ㎡)
■ Basic Design: Nihon Sekkei Inc. ■ Final Design: Keio Construction Co., Ltd.
■ Construction: Keio Construction Co., Ltd., Kajima Corporation
■ Operating Companies: Keio Plaza Hotel Co., Ltd., Keio Corporation
□ Expected Reservation Start: September 1 (Saturday), 2018
□ Expected Service Start: Mid-December 2018
Keio Plaza Hotel Tokyo, located in Shinjuku at the very heart of the nation's capital Tokyo, is one of Japan's leading international hotels. Our hotel boasts of over 15 restaurants and bars, and we host a wide range of local and international guests who visit us for our welcoming facilities, warm hospitality and unique services that allow them to experience Japanese culture, including ourwedding kimono fitting experience, tea ceremony, ikebana experience and many others. For more information about our facilities and services, please visit our website, YouTube, Facebook or Instagram.
Contacts: Keio Plaza Hotel Tokyo, Public Relations Manager
Keiko Kawashima, +81-3-5322-8010 keiko-kawashima@keioplaza.co.jp